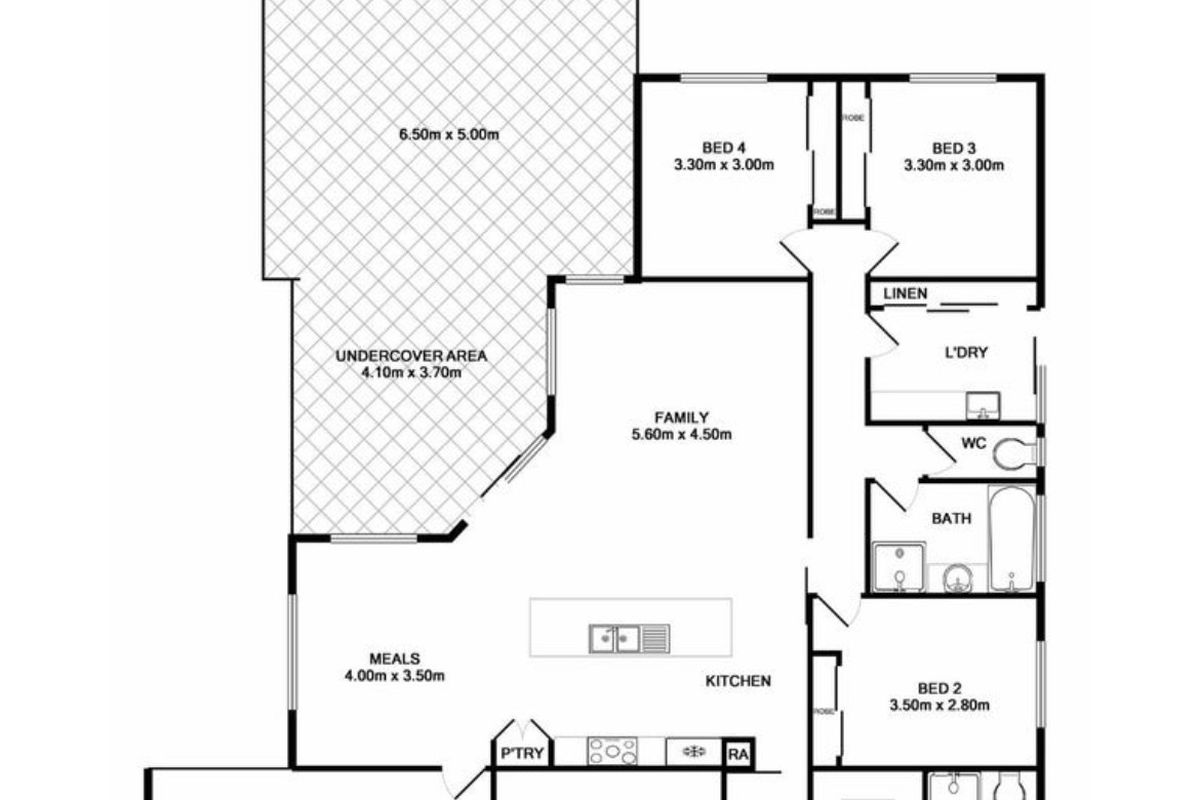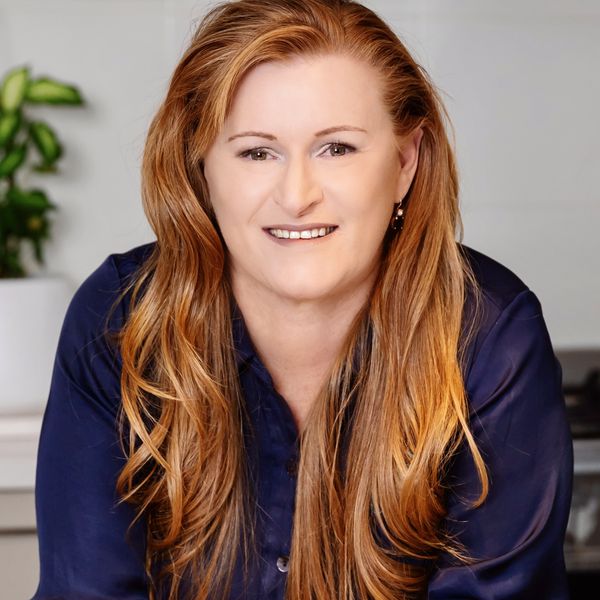- Bedrooms 4
- Bathrooms 2
- Car Spaces 4
- Land Size 713 Square metres
Description
DESIGN & LIVEABILITY
Welcome to a home that blends thoughtful design with genuine family comfort. From the elevated outlook to seamless indoor-outdoor living, this beautifully presented property is sure to impress.
Light-filled formal lounge greets you on entry
Master suite features a walk-in robe and ensuite at the front of the home
Three generous bedrooms with built-in robes, serviced by a full family bathroom
Spacious open-plan kitchen, dining and living area, with a 900mm freestanding oven, dishwasher, and an expansive island bench for casual meals
Year-round comfort with ducted gas heating and evaporative cooling
Impressive alfresco area with ceiling fans and BBQ gas pointideal for entertaining
Secure, landscaped yard with stunning gardens
Versatile 6m x 4m shed, perfect as a gym, studio, or mancave
5.25kW solar system (Fronius inverter) keeps energy costs low
Double lock-up garage with remote and internal access, plus drive-through for your boat, camper, or trailer
Located among quality homes and leafy, tree-lined streets, this sought-after neighbourhood provides easy access to schools, shopping, public transport, and walking/bike paths connecting to Wodonga CBD.
Property Details:
Block size: 714m²
Built: 2010 (Lewis Homes)
Living area: 19.14 squares
Book to inspection on Saturday the 20th at 11am, and experience all this home has to offer!
Show MoreHeating & Cooling
- Gas Heating
- Evaporative Cooling
Outdoor Features
- Outdoor Entertainment Area
- Remote Garage
- Fully Fenced
- Secure Parking
Indoor Features
- Built-in Wardrobes
Floorplans
Location
Similar Properties
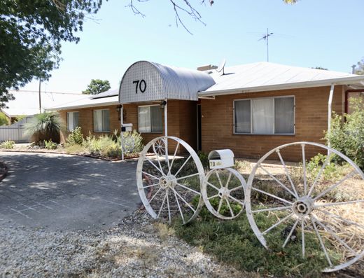
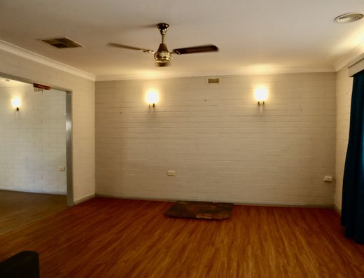
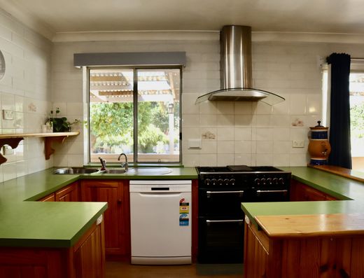
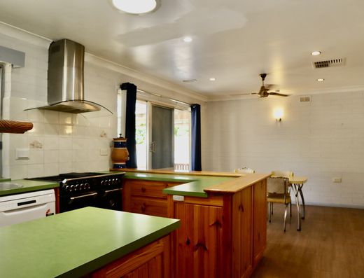
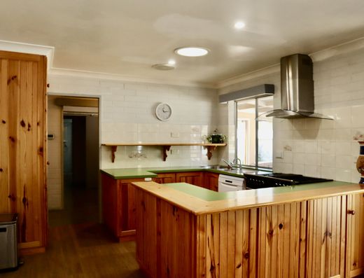
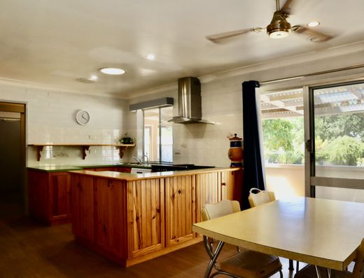
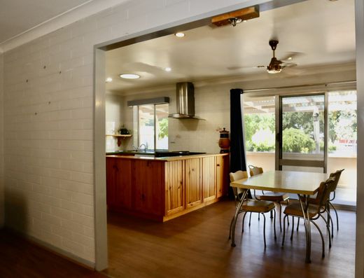
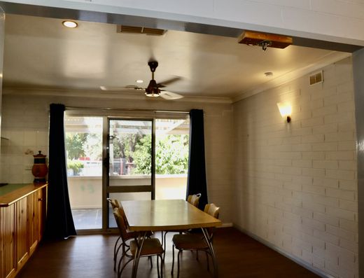
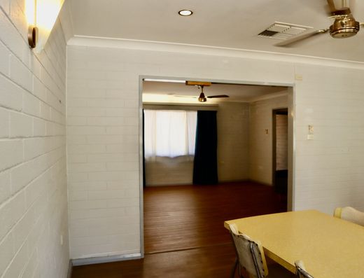
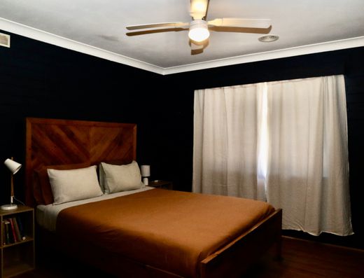
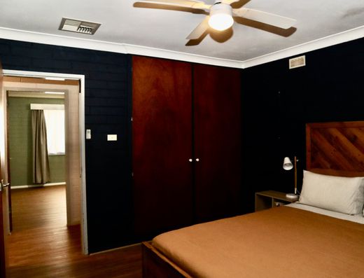
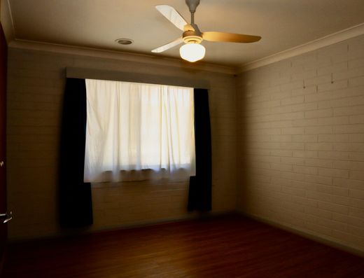
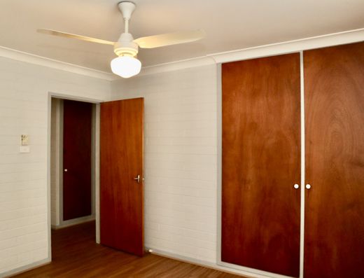
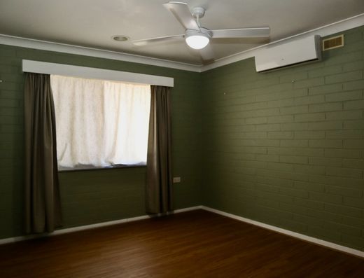
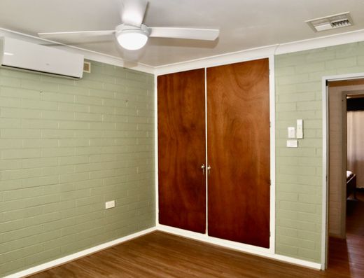
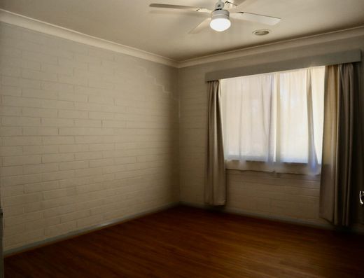
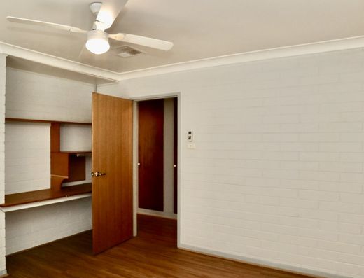
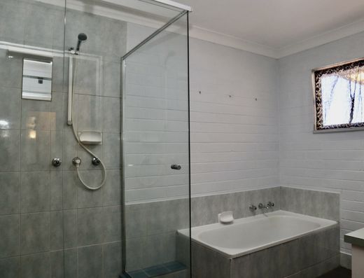
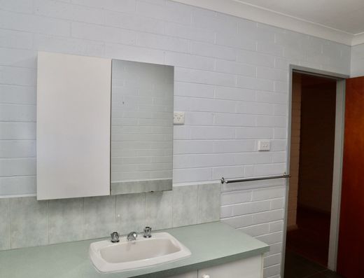
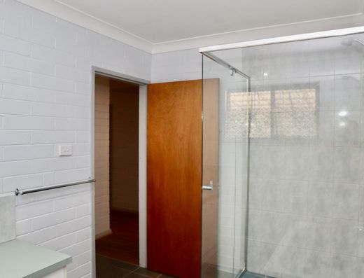
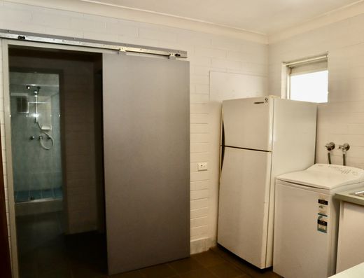
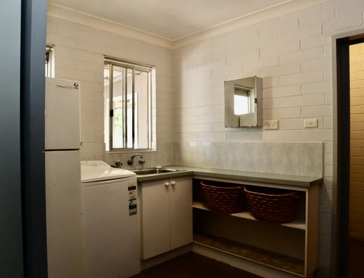
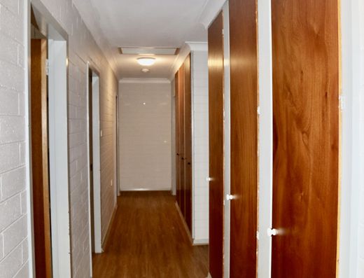
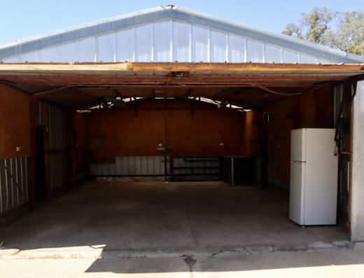
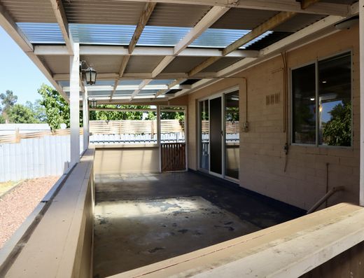
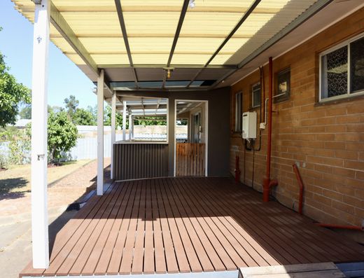
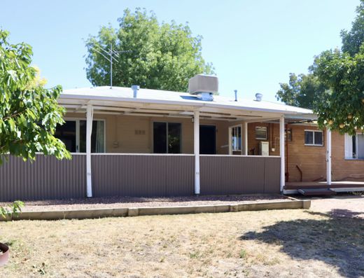
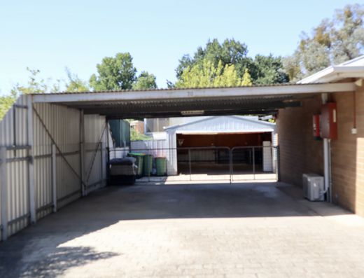
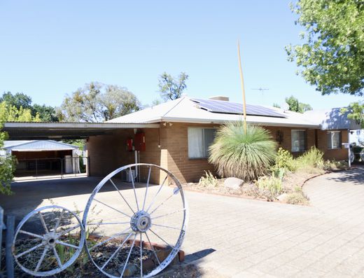
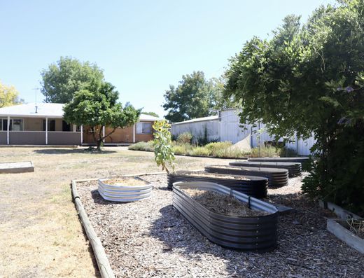
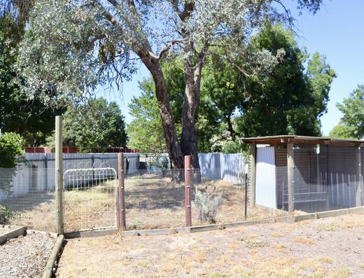
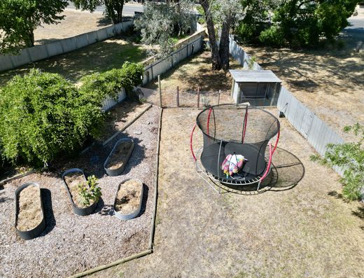
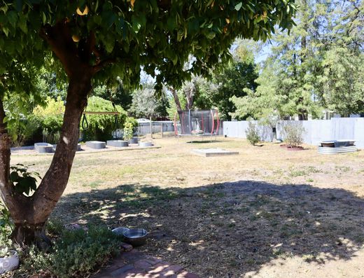
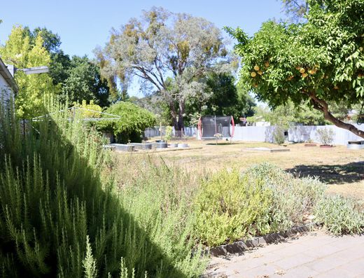
- 4 bedrooms
- 1 bathroom
- 6 car spaces
Do you own an investment property?
Download our free guide 6 Tips for Preparing your Investment Property for Tenants.

